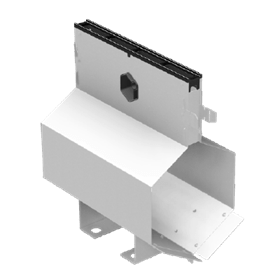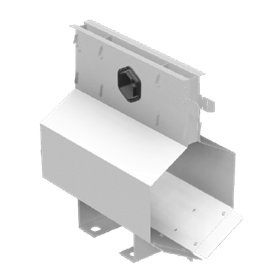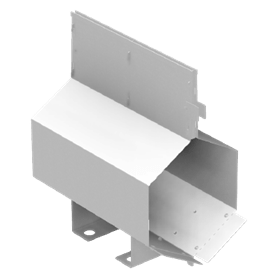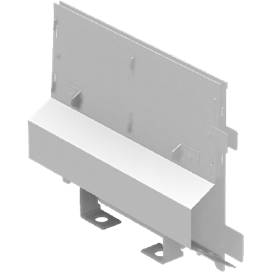Tesco Head Office, Welwyn Garden City - For sleek urban design, PaveSlot & FacadeSlot provide virtually unseen drainage solutions.
For sleek urban design, PaveSlot & FacadeSlot provide virtually unseen drainage solutions. With huge capacities for water drainage, the only visible part is the ultra thin water access point, which blends seamlessly with paving and facades.
Evolution! Gatic's Cast and Ultra Slotdrain channels now features a new spacer design along with a new locking system to ensure channel alignment and a tight fit prior to installation
The Heart Building, an innovative collaboration and quality assessment centre, designed for Tesco by UK architects LOM Architecture and Design, has been officially opened as Tesco’s Head Office campus in Welwyn Garden City, Hertfordshire.
Situated within a forest inspired landscape, the building creates a people-focused work environment which promotes interaction, collaboration and creativity as well as Tesco’s core values and products. With well-being a key factor in the design, the entire project retains the customer at its heart.
Alumasc WMS’s Gatic was specified for this project to provide both an attractive and efficient system to suit the projects surface water drainage requirements. Both CastSlot and PaveSlot from the Gatic Slotdrain range were specified for the project, which complemented the paved pedestrian and car park areas, creating a total surface water drainage solution.

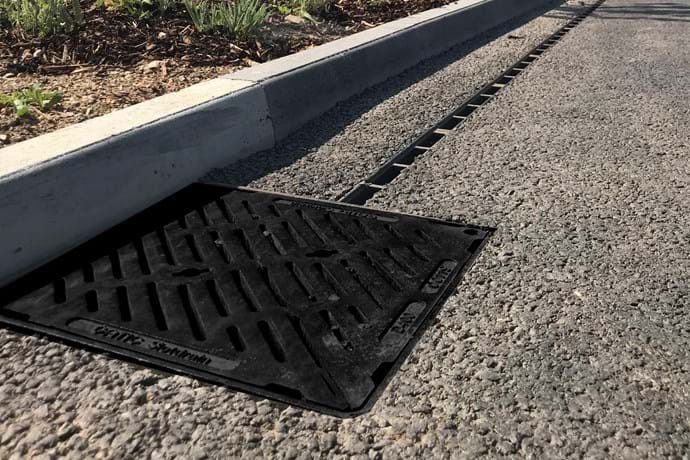

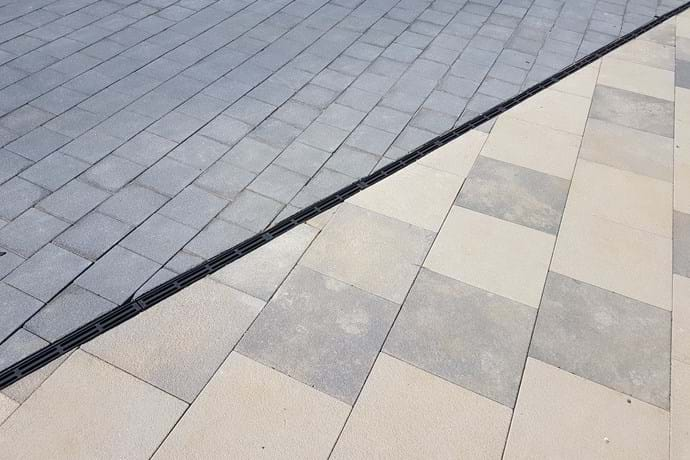
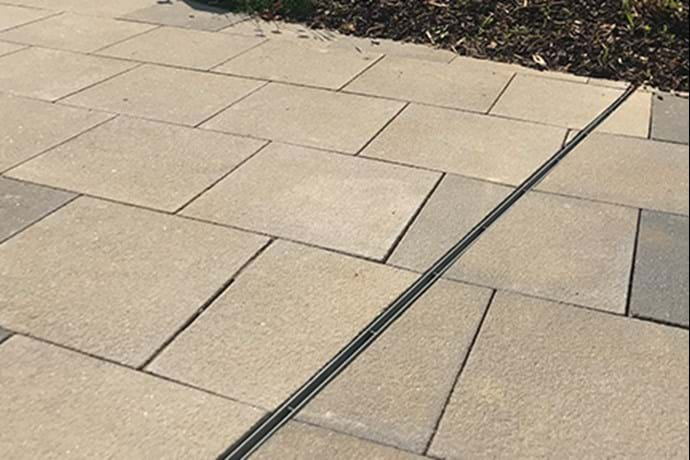
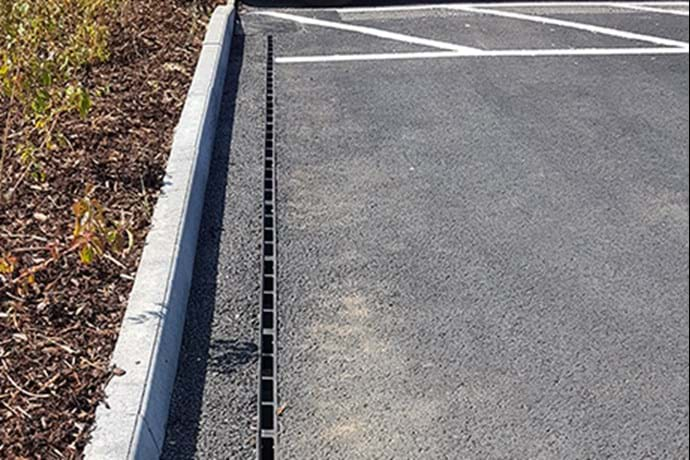
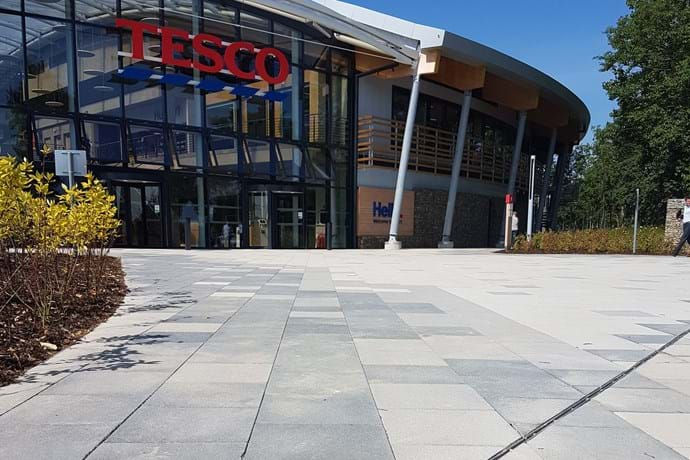
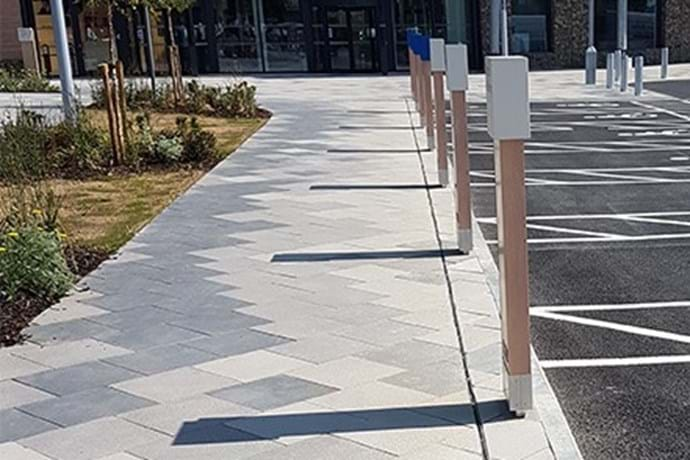
Gatic Slotdrain has been developed as a highly efficient surface water drainage system range for all applications, from airports to shopping centres and urban landscaping.
Castslot drainage channels are strong, durable, reliable and suitable for load ratings from A15 to F900, depending on the system type. This high level of performance is down to the product’s hexagonal profile, which ensures the system can handle everything from a rain drop to a rainstorm with similar efficiency.
CastSlot’s tread safe top makes it an attractive prospect for this type of aesthetically designed building. CastSlot tread safe ensures a seamless fit into the subsurface, unobtrusive to the eye and able to handle heavy footfall while removing the risk of heels getting caught in its grating.
PaveSlot is used to drain external hard surfaces where a neat, unobtrusive aesthetic is required. The system is used with paving units laid against the top edge of the channel.
The project incorporates the Tesco Academy, a facility which hosts learning and training opportunities for up to 100 Tesco staff at any one time. An event space, able to accommodate up to 500 people, with a 20m² presentation screen occupies the apex of the first-floor plan, while at the opposite end of the floor is a new, state-of-the-art gym operated by Nuffield. Needless to say, creating something that was appealing to the eye was as important as having a drainage system guaranteed to perform.
The London based architecture and design studio behind the project, LOM, worked closely with Tesco to develop a space that balances corporate communications with Tesco’s aspiration for an open, creative & inspiring environment. The timber and concrete of the building are complemented with the balanced use of colour in furniture, fittings and acoustic materials, and in the application of bold graphics. Slotdrain perfectly contributed to the modern and refreshing structure.
LOM’s design presents a raw industrial look with exposed concrete structure topped by a timber roof. A restrained palette of building finishes, including galvanised ductwork and plywood joinery, are further complemented by the furniture’s thin black metal detailing, natural tones and flashes of primary colour. This ‘refined industrial’ aesthetic signposts The Heart Building as a new kind of collaborative space for Tesco’s employees.
The Heart Building project won LOM Architect of the year at the Structural Timber Awards 2019.

