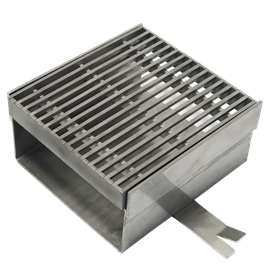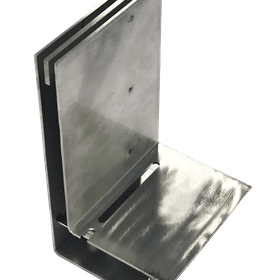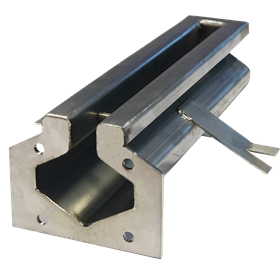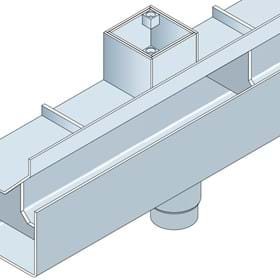Victoria & Albert Museum - ‘Seamless cohesion’ achieved for London’s V & A Museum with Wade Drainage and Alumasc Roofing Systems
In its largest building project in over 100 years, the Victoria and Albert Museum’s Exhibition Road Quarter achieves architectural cohesion between museum and street with the help of Alumasc Water Management Solutions (AWMS) and Alumasc Roofing Systems. In a project that demonstrates expertise across the full building envelope, Alumasc Wade HCE drainage channels and access covers were installed to provide almost invisible yet functional water management, and a bespoke hybrid roofing system installed using Hydrotech and Derbigum waterproof roofing.
Designed by Stirling Prize-winning Architect Amanda Levete and her practice AL_A, the landmark project aimed to “break down the barrier” between the great cultural artery of Exhibition Road and home of over 5000 years’ worth of cultural history.
The entire project encompassed the construction of the Salisbury Gallery, a flexible 1100m2 temporary exhibition space, the Blavatnik Hall, a new entrance into the V&A from Exhibition Road, the Aston Webb Screen, a newly created colonnade formed from the original 1909 structure, and the Sackler Courtyard, a key area that strives for unity between the street, the museum, the historical and the modern.
Providing an invisible drainage solution
The Sackler Courtyard challenged Alumasc WMS to devise a water management solution that would be able to accommodate the shape of the building design, discreetly hugging the curved exterior wall of the café, and provide access covers that would seamlessly blend with the 11,000 unusually parallelogram shaped porcelain floor tiles. Providing an invisible yet practical solution, bespoke access covers mimicking this shape were designed upon AL_A’s specification.
The curved exterior wall of the V&A café posed a further challenge that was overcome by the custom design of a curved Wade HCE stainless steel drainage channel. Nestled flush against the wall, this provides a discreet direct water flow into a below surface linear drainage system, designed to accommodate large water volumes and withstand heavy foot traffic above. Ideally suited for draining large areas finished with block paving, this channel can be designed to accommodate a range of paving thicknesses (min. 15mm) and flow rate requirements.
David Adams, Area Specification Manager- Building Drainage at Alumasc WMS commented: “The V&A building in itself is considered one of the London cultural quarter’s most iconic buildings. This was why it was so important to find a water management solution for the new and updated areas of the site that wouldn’t interfere with or detract from its magnificence.
“We were able to offer AL_A high quality, practical solutions to their design specifications that would respect the history of the V&A by remaining as inconspicuous as possible and that would, in this way, help fulfil the project aim of achieving seamless cohesion between the museum and the adjacent public space.”
Caption: The darker coloured floor tiles indicate the bespoke access covers amongst the 11,000 floor tiles covering the Sackler Courtyard. The curved HCE drainage channel hugs the outside of the museum café.
The roof of the issue
A long way above floor level, work on the V&A building also meant updating the roofing system in place to improve waterproofing and insulation. A long-lasting solution was needed that would also be respectful to the history of the building and take into account the environment and the detrimental effect of VOCs on historical artefacts.
Brian Connington, Area Manager for Alumasc Roofing explained: “In conversation with the V&A and AL_A, we were able to devise a hardwearing and safe roofing solution. A hybrid system between Hydrotech and Derbigum was decided upon, and installed on the podium and the main roof areas.”
Hydrotech is a hot-melt rubber bitumen membrane which is heated and combined with a polyester reinforcement and protection sheet to form a weatherproof layer. It has a 100% bond to prepared concrete surfaces and has become the first choice for zero falls structural waterproofing.
Derbigum bituminous flat roof membranes offer enhanced performance properties including flexibility, durability and first-rate fire ratings, as well as ease of application and a 40-year BBA durability approval. Its high melt point ensures membrane stability in the hottest weather whilst the polyester/glass fibre reinforcement provides high tensile strength.
“This system, which was the product of collaborative efforts between all parties to devise a tailored solution, offered guaranteed waterproofing for the lifetime of the building, and a crucially CFC and HCFC[1] free insulation.
“The entire project is a great example of AWMS and Alumasc Roofing Systems’ ‘complete building envelope’ approach to water management,” Brian concluded. “Alumasc offer a single source, complete roofing and drainage solution from rain to drain, and by specifying Alumasc products across the spectrum, we were able to gain a full picture of the project and really understand its goals. In this way, we are better placed to mitigate any risk and the client has a much easier task on hand when dealing with one company as opposed to one for each project area.”
The launch of the V&A Exhibition Road Quarter marks the beginning of a new era for the Museum. It has taken six years to realise and transforms the V&A’s former boiler house yard. Tristram Hunt, Director of the V&A said upon it’s opening: “With its mix of ingenuity and imagination, the V&A has always been a meeting point for historicism and modernity. The V&A Exhibition Road Quarter bridges the two by offering fresh insights into our historic building with pioneering new architecture creating London's leading exhibition space.”




