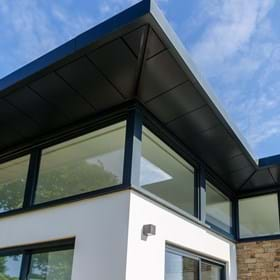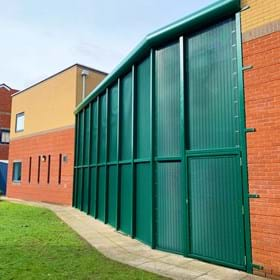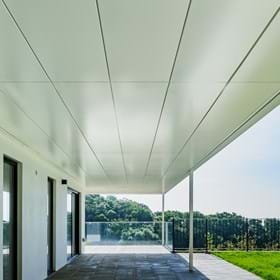Former Nursing Home, Jersey - Alumasc Skyline adds perfect finishing touch to new Channel Island homes
Alumasc Skyline Fascia, Soffit & Copings, part of Alumasc Water Management Solutions (AWMS), provided the perfect finishing touch for four £2 million homes on the site of a former nursing home in Jersey.
The design of the new homes called for a practical fascia and soffit system which would be aesthetically pleasing and competitively priced. The architect, Scott Smith of Godel Architects, worked with Jeff Russ, the contractor, and Precision Plastics, Alumasc’s Jersey stockists, to achieve the perfect look. The first part of the project involved roof clad overhangs and producing a complex fascia/coping system. When the developer, Barry Noel, saw the quality and appearance of the installation, he asked the contractor to use Skyline for the balconies too.
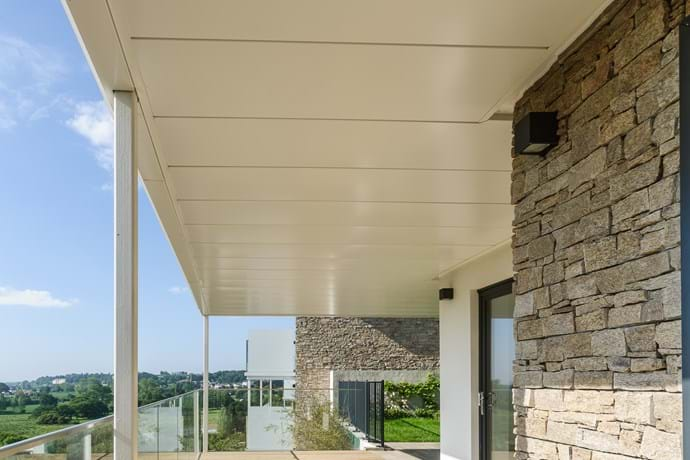
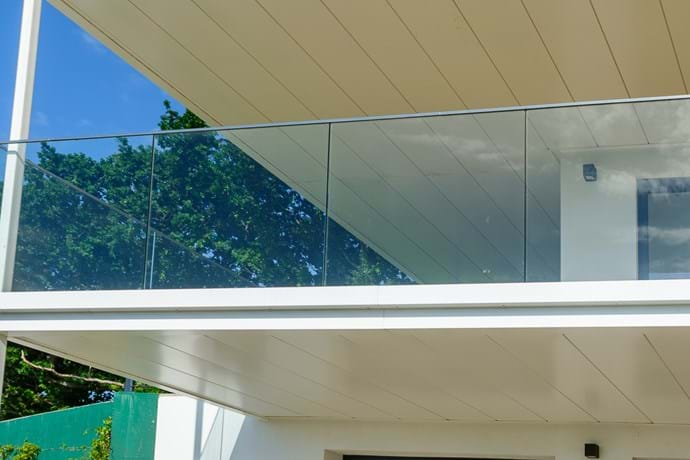
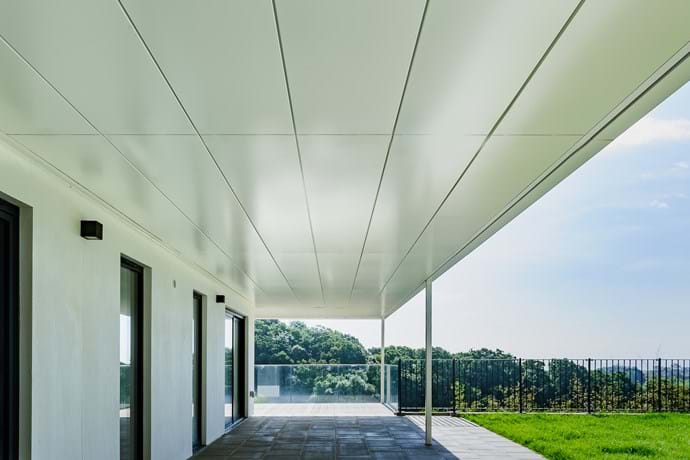
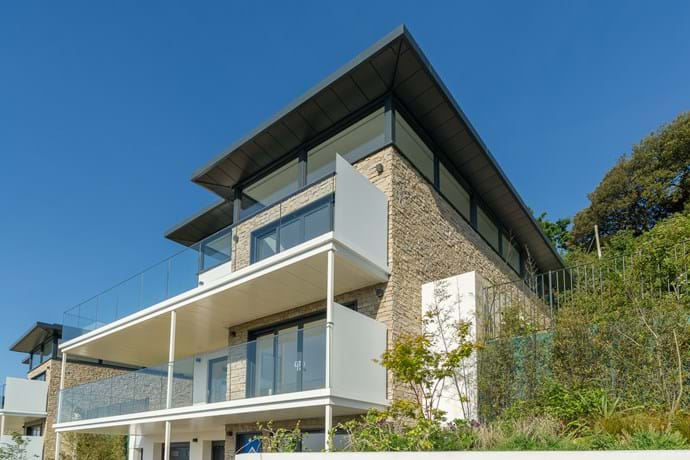
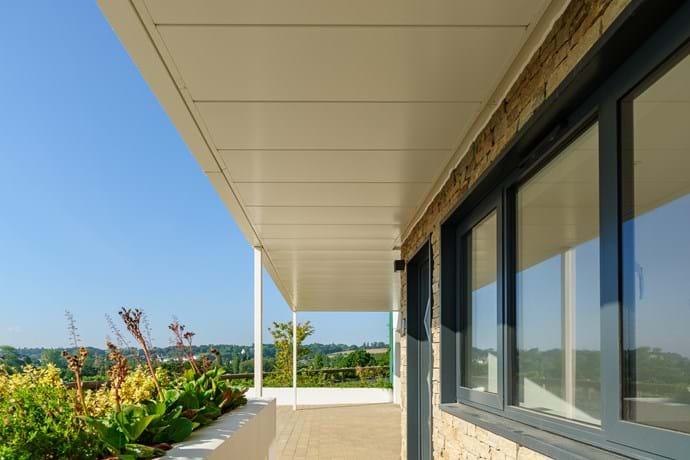
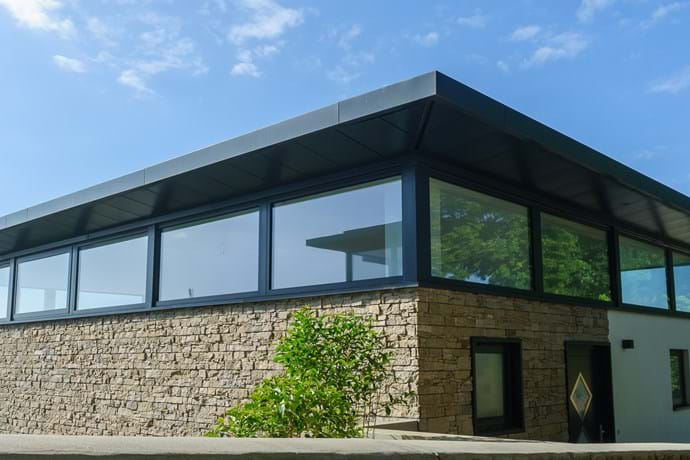
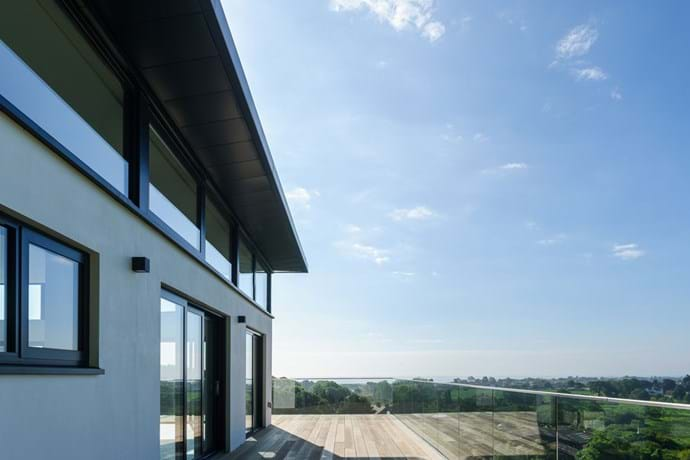
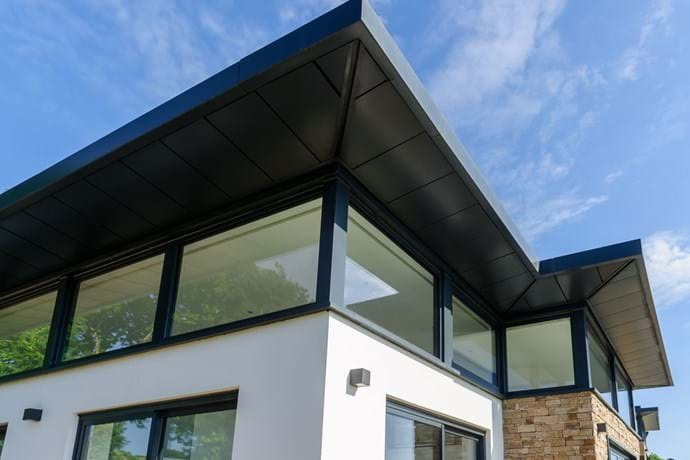
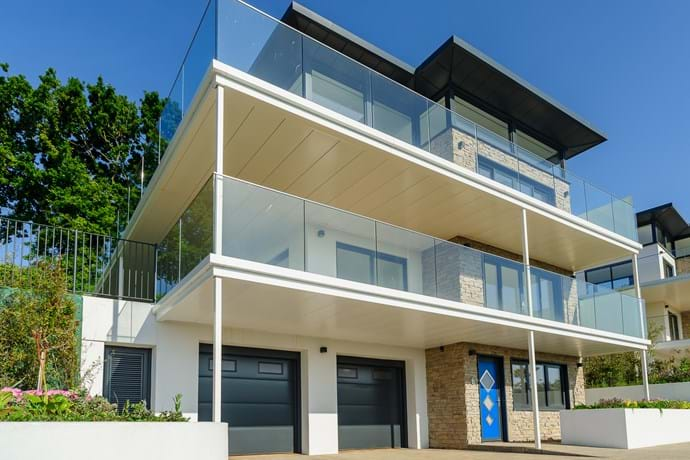
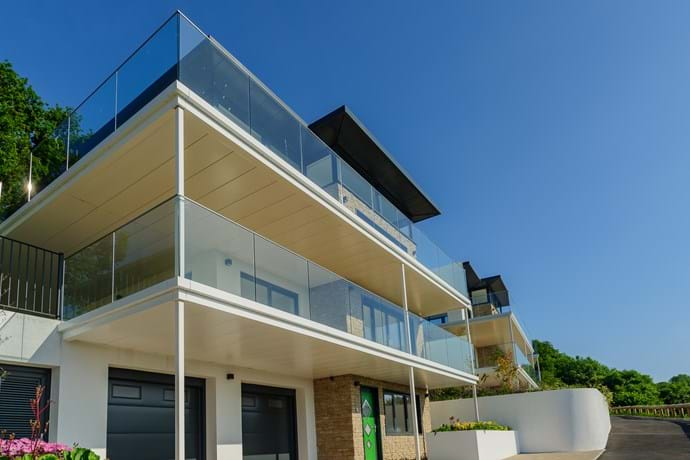
“We specified Skyline because we know we can rely on it,” says Contractor Jeff Russ. “It’s easy to handle and its lightweight modular design means it’s easy to fit too. It’s maintenance free, durable and because it’s available in a wide range of colours and design options we know it will look great too.”
Skyline’s Ivan Colvil Technical Sales Manager adds: “Our extensive range and bespoke options means we can be flexible to the specific design requirements of any project, and our quick response to requests for bespoke solutions is an added bonus. For example when we were asked for wide soffits and fascia for the balconies, we were able to value engineer the design to achieve the right product, to the exact specification, within the required time frame and budget.
“Having a dedicated and longstanding distributor in Jersey is ideal too. They are a central point of contact for the supply of our products, liaising directly with specifiers and contractors to ensure their projects go as smoothly as possible.”

